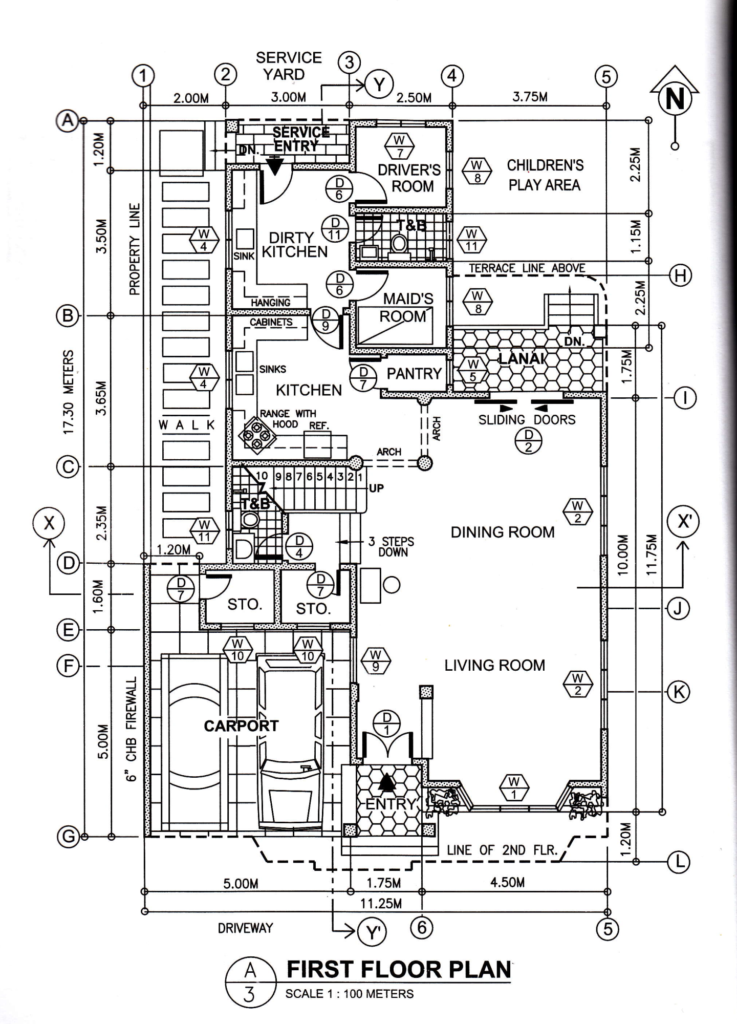
- Create a floor plan that measure 10m x 20m in total lot area. meaning. ung property nio eh 10m x 20m lang. pero ung bhay hindi kailangan na 10m x 20m din ang laki. pwedeng mas maliit.
- Create your own floor plan. Single Storey Residential house lang ito. your house should include the following:
a. Porch b. Living Room c. Dining Area d. Kitchen e. Master Bedroom f. Bedroom #1 g. Comfort Room *You can add additional rooms as many as you like. basta dapat ang maximum dimensions ay 10m x 20m
- Show The appropriate walls, windows and doors, just like what i have said last saturday.
- Choose your own scale. but it should be indicated in your plate.
- I will be sending a sample for your guide.
- Submission is on May 3, 2025 until 5pm
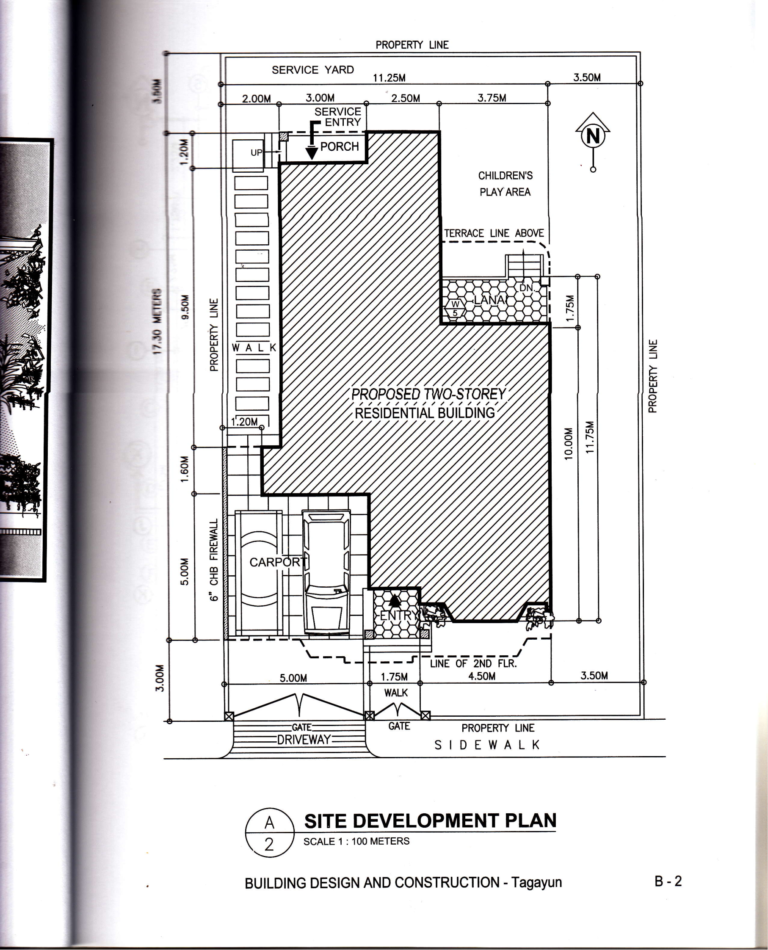
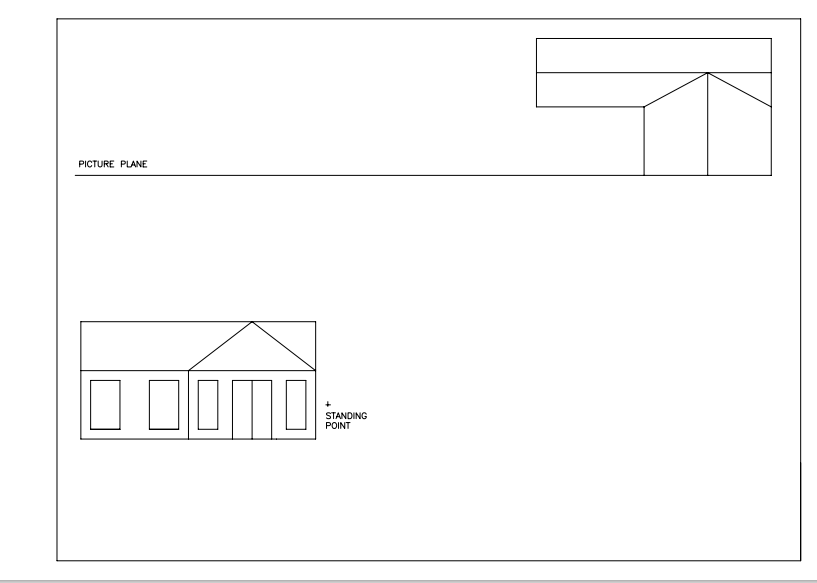
1. Print the PDF file entitled Plate 8 on an A3 size paper. The PDF file already includes the border, add your title block.
2. Once the file is printed. the first thing to do is find the Horizontal Line (HL) which is located 20mm below the Picture Plane (PP).
3. After drawing HL, draw a vertical line from the Standing Point (SP) to find the vanishing point.
4. From there, you can follow everything on the video shared in the GC.
5. Only the visible lines of the object will be inked. 6. Erase all guide lines and converging lines after.
7. Do not Erase Vanishing point.
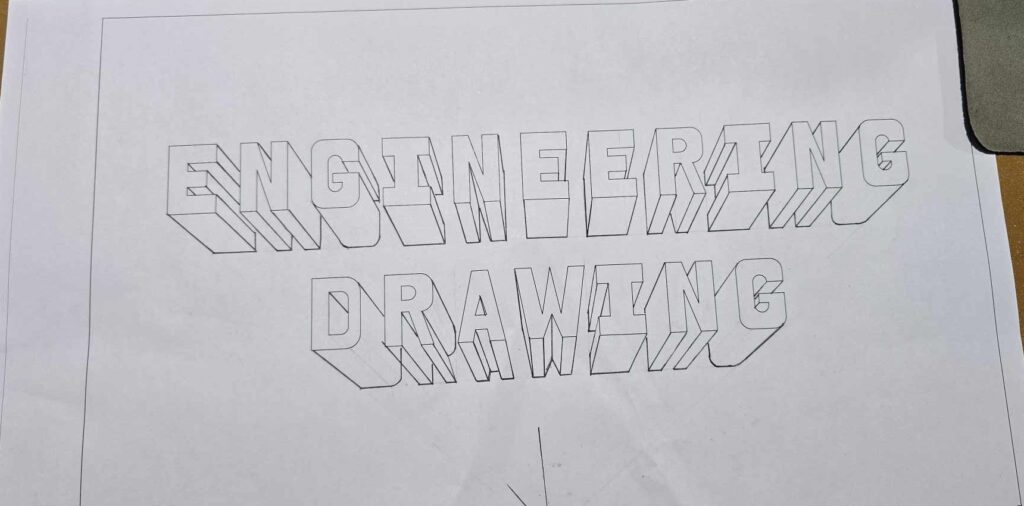
PLATE 7 – ONE POINT PERSPECTIVE DRAWING INSTRUCTIONS
1. Horizon line will be drawn 10mm from the top of the title block.
2. vanishing point will be in the middle of the vanishing point.
3. Each letter will be 30mm in height and 20mm in width.
4. Spacing of each letter is 10mm.
5. Space in between ENGINEERING and DRAWING is 30mm.
6. Draw “ENGINEERING” fisrt before making the converging lines.
7. The depth of each letter is 2.5mm from the along the converging line.
8. Only the letters will be inked.
9. Erase all converging lines after drawing.
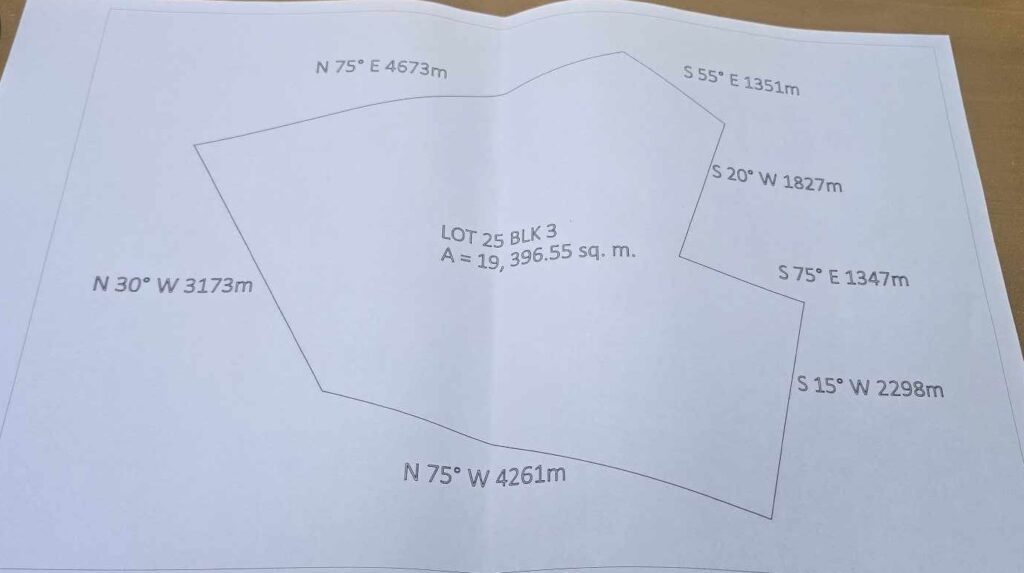
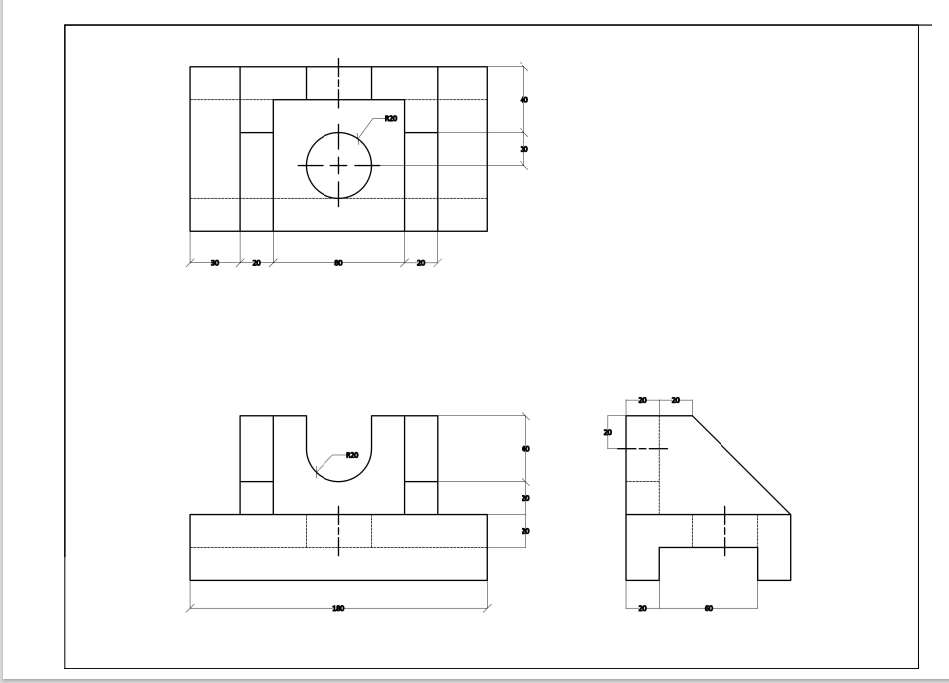
Here are some reminders
1. All dimensions are in mm.
2. All dimensions are final and the paper is A3 in size.
3. Please think of what your PRC # will be. Choose from 0230000 to 0300000
4. Indicate your address and degree course and major
plate # 1. Technical writing. Here is the instructions for plate no. 1
1. All guidelines will be drawn by pencil.
2. Do not erase guidelines.
3. The guidelines will be made from top to bottom. The space between the first line and the top border is indicated. The hieght of upper case letters or h is equal to 8mm, height of lower case letters or c1 is equal to 5mm, and c2 is equal to 2mm.
4. The space between sentence lines is 5mm as indicated in by the dimension.
5. Write the letters as indicated in the plate. For questions, please feel free to ask.

